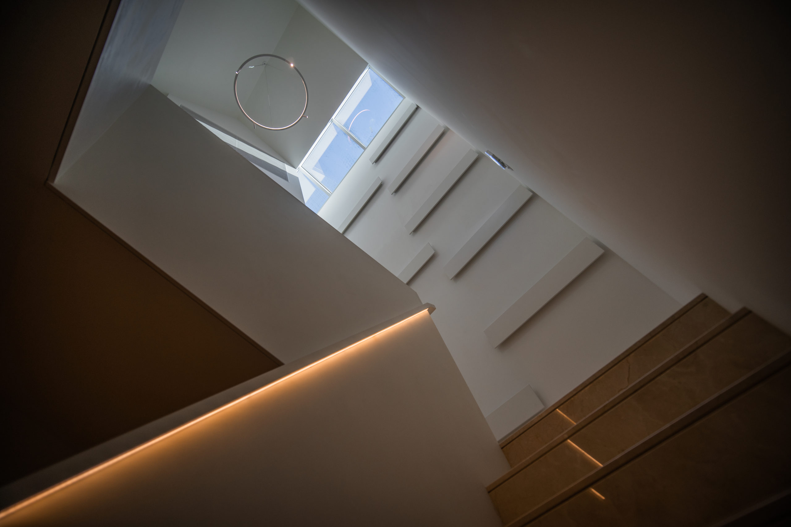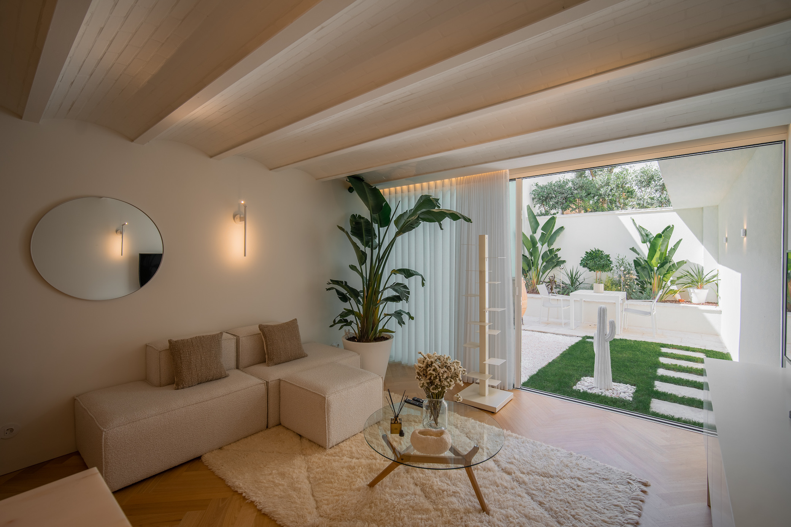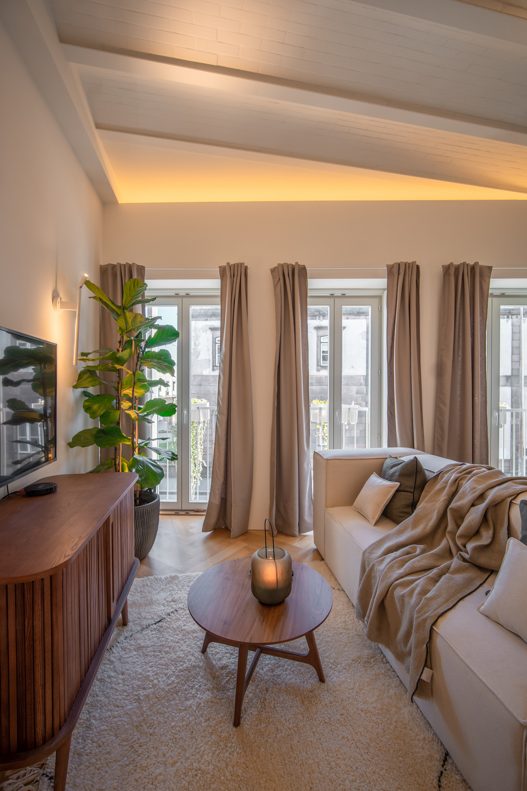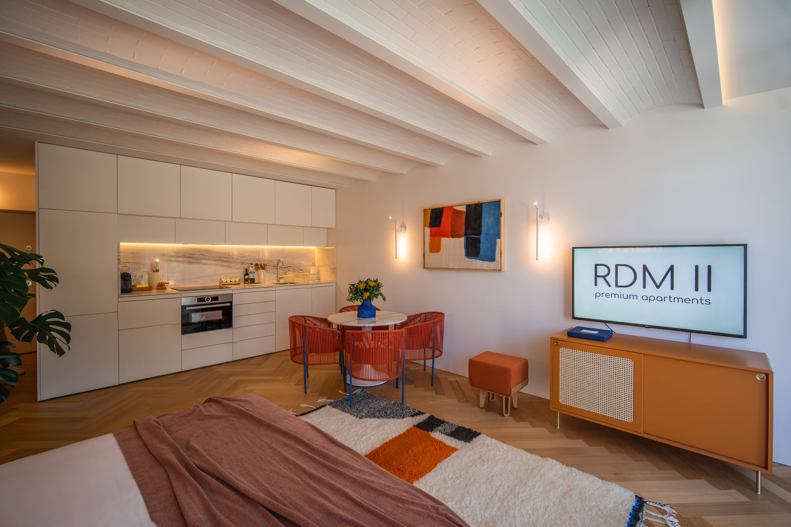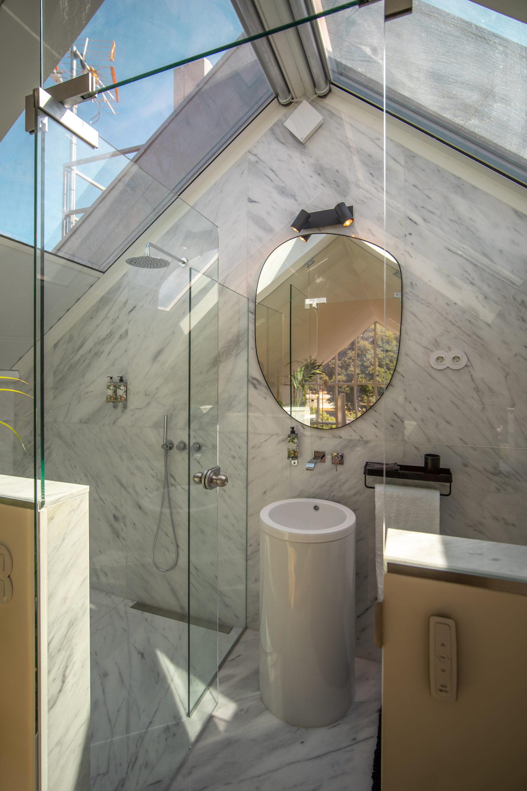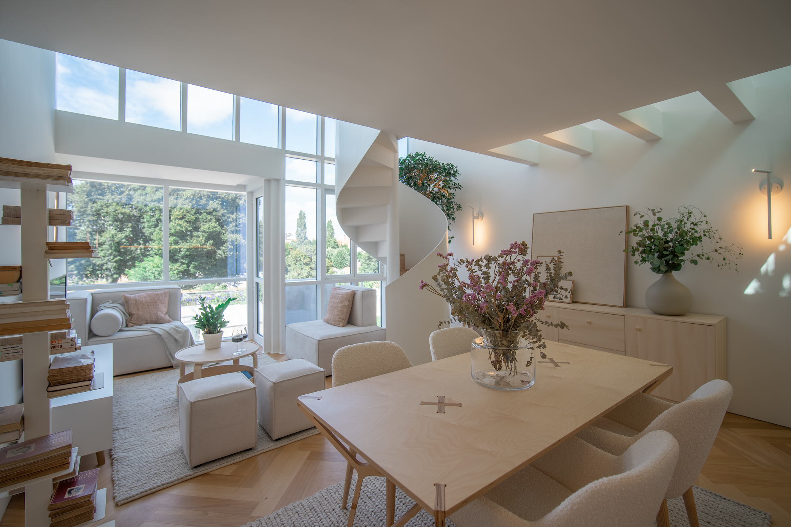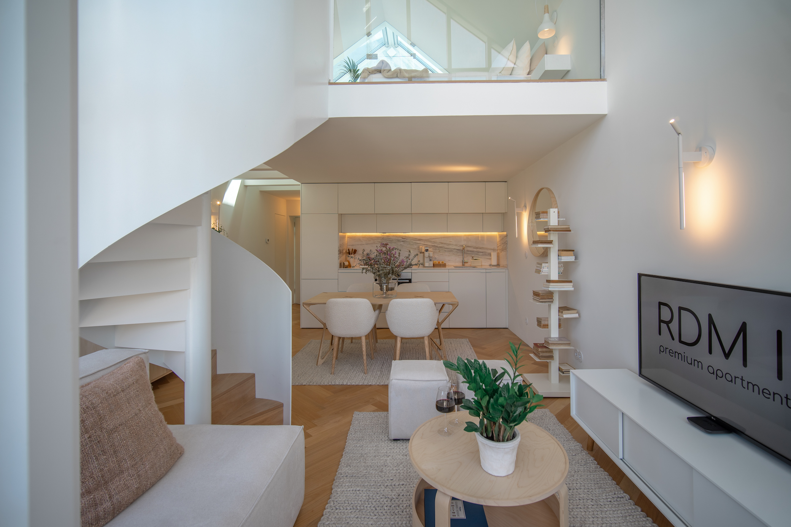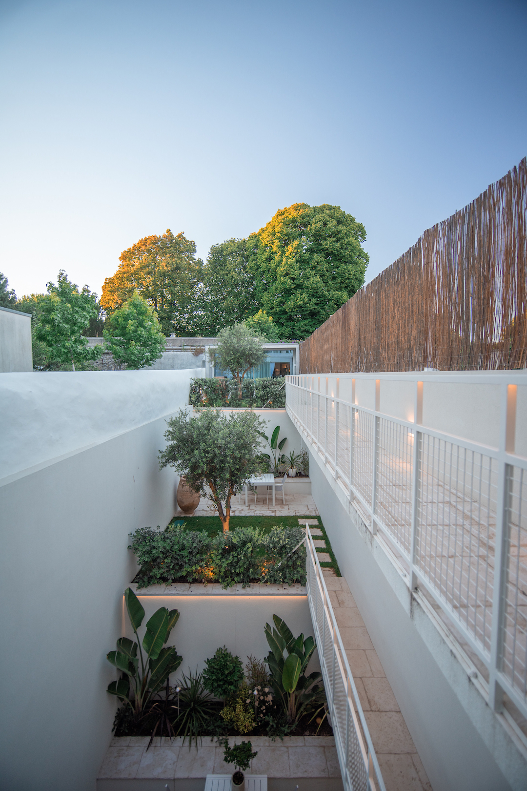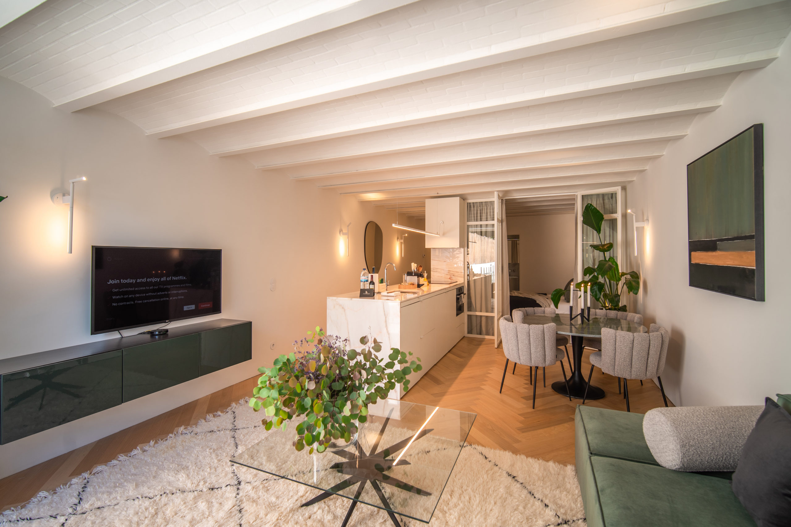Dom Manuel II was Qualiv’s revitalization of an 18th-century, two-story townhouse on Rua Dom Manuel, Porto, into an eight-unit, five-story luxury residence. The building’s facade was returned to its original state and heightened, the granite structure sandblasted, the stucco painted and the balcony rails treated. Inside, a large central skylight illuminates a spiral staircase. The ceilings are composed of a series of shallow vaults filled in the traditional style with bricks, the floors are golden oak in a classic herringbone pattern. The new north-face of the building, looking out onto the gardens, is designed floor-to-ceiling and wall-to-wall with insulated glass.
Dom Manuel II
-
Location
Porto, Portugal
-
Development Type
Rehabilitation
-
Development Area
900 sqm
-
Typology
8 Apartments + 1 Shop
-
Start Date
Q2 2018
-
Status
Completed
-
Architecture
ArqX + Harry Wolf / Q.Arch
-
Coordination
Q.Arch
-
Specialities
Filipa Abreu, Fernada Valente, Gpic, DAJ - Estudos e Projetos.
-
Interior Design
João Santos
