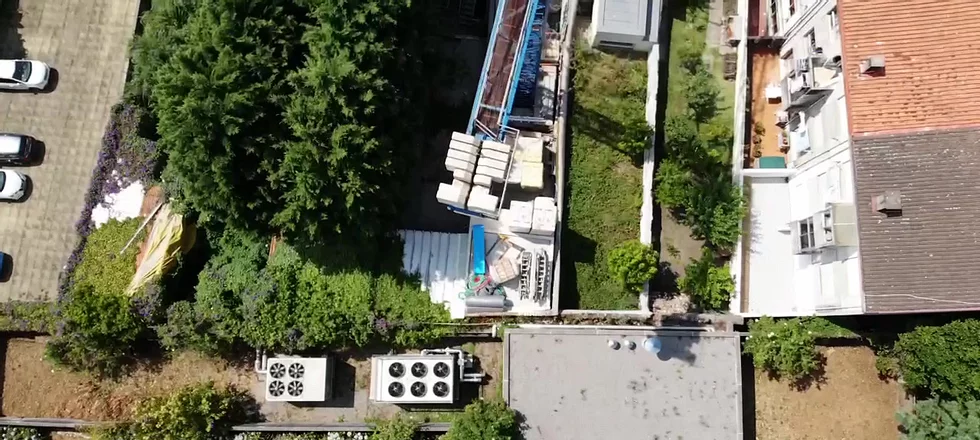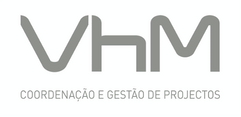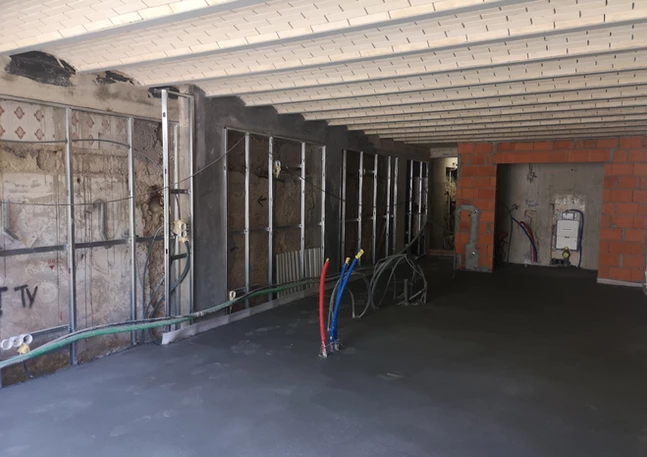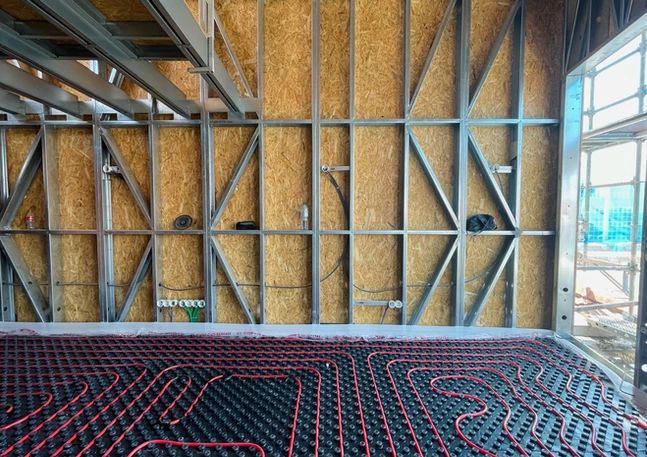Rua Dom Manuel
-
Address
Rua dom Manuel II 96-98
-
Size of Plot
262sqm
-
Construction Volume
627sqm
-
Timeline
10.22.2021
Report issue Q1 2021
Date of Issue 30-06-2021
Next Issue 30-09-2021
Dom Manuel is a total rehabilitation of an 18th-century Portuguese townhouse into 8 modern apartments and one shop with architectural details that reflect the craftsmanship of Porto’s construction techniques.
The construction maintains the front facade of traditional tiled facades and windows with French balconies. The structure of the building is entirely new. The back facade of the building is full glass with aluminum profiles, opening up the view to the garden of the National Museum of Soares dos Reis.
Collaborators
Architecture
03.08.2021- Execution of the walls of the sanitary installations in masonry
03.10.2021- Construction of plasterboard wall structures
04.12.2021- Continuation of the execution of the masonry walls
04.14.2021- Rectification and continuation of plasterboard wall structures
Structure Correction
Suspension of Architecture and Infrastructure works for structural corrections.
The dimension of beams where rectified according to architectural plans. The work has been approved and inspected by structural engineers.
Date of execution: 03.16 to 04.06.2021
Infrastructure
04.20.2021- Execution of markings and passage of infrastructure on the pavements
04.20.2021- Execution of infrastructure on the walls
06.07.2021- Execution of pavement filling with light concrete
06.14.2021- Execution of acoustic floor insulation
06.14.2021- Execution of hydraulic underfloor heating
06.21.2021- Execution of filling screed on the hydraulic radiant floor
Façade and Roof
05.14.2021- Execution of the roof of the building in tile
06.14.2021- Execution of the building's facade cladding in sheet metal
Deadline Control
The work of architecture and infrastructures was initiated on March 1 2021 and has a period of 7 months.
Due to the rectification of structural beams, the works of the architecture and infrastructures stopped between March 16 and April 6 in March 2021, which postponed the final conclusion of the work by 3 weeks to 22 October 2021.
After the completion of works, tests of facilities, municipal surveys, and certifications, and connections to public utilities such as water, electricity, and wastewater will be performed.
Deviation Recovery Plan
With the exception of the delay of 3 weeks caused by the forced stop to carry out the structure's rectifications, the work has evolved according to the planned planning.
In order to minimize the constraints caused by the delays, the work management team together with the contractor prioritized the implementation of the infrastructure works that impact the inspections and/or certifications to be carried out for the licensing of the building.
In planning, tests and certifications are scheduled 3 to 4 weeks before the conclusion of the work, with the objective of obtaining the use license and water and energy connection without further delays.
Quality Control and Timeline Control
The execution of the works is regularly monitored by the Designers and Inspection of the work, with the objective of clarifying doubts, adapting solutions, and enforcing the quality of the project.
Works carried out in this period include the execution of subdivision masonry, floor and wall infrastructures, tile roofing, light floor fillings, floor sound insulation, radiant flooring, screeds, and sheet-covered facades.
The work is monitored by the management team, which attests to the good execution of the work, guaranteeing its good execution and respect for the projects made available for execution.
Budget Control
Until 30 June 2021, 65% of total construction works was invested and 100% of total works was awarded.












