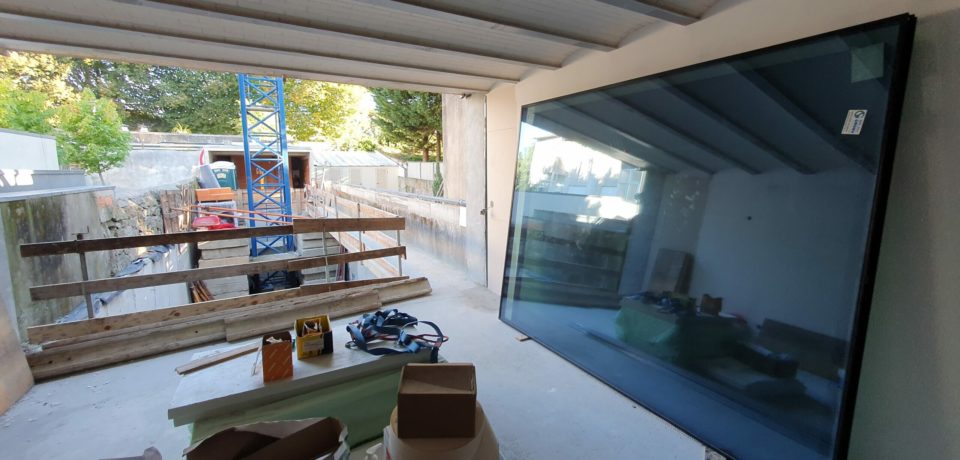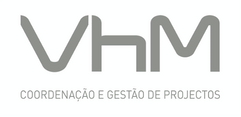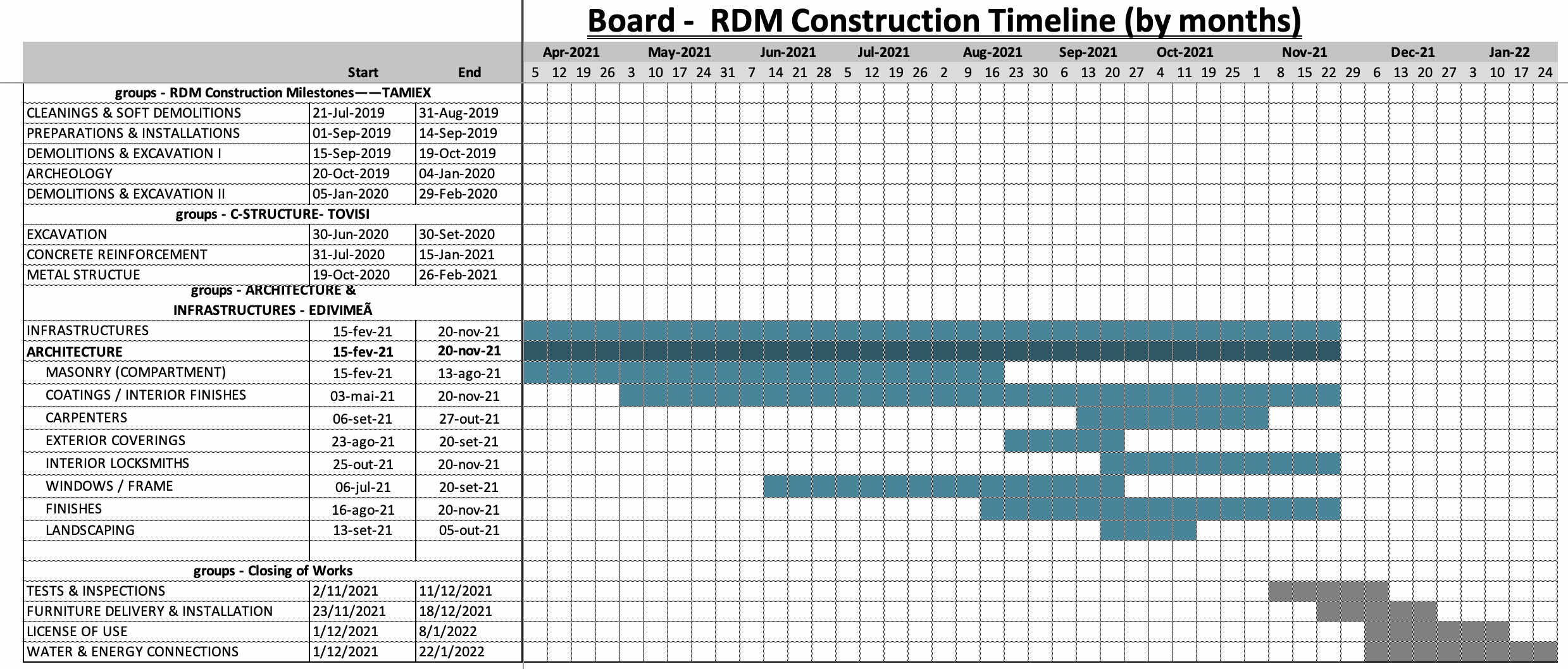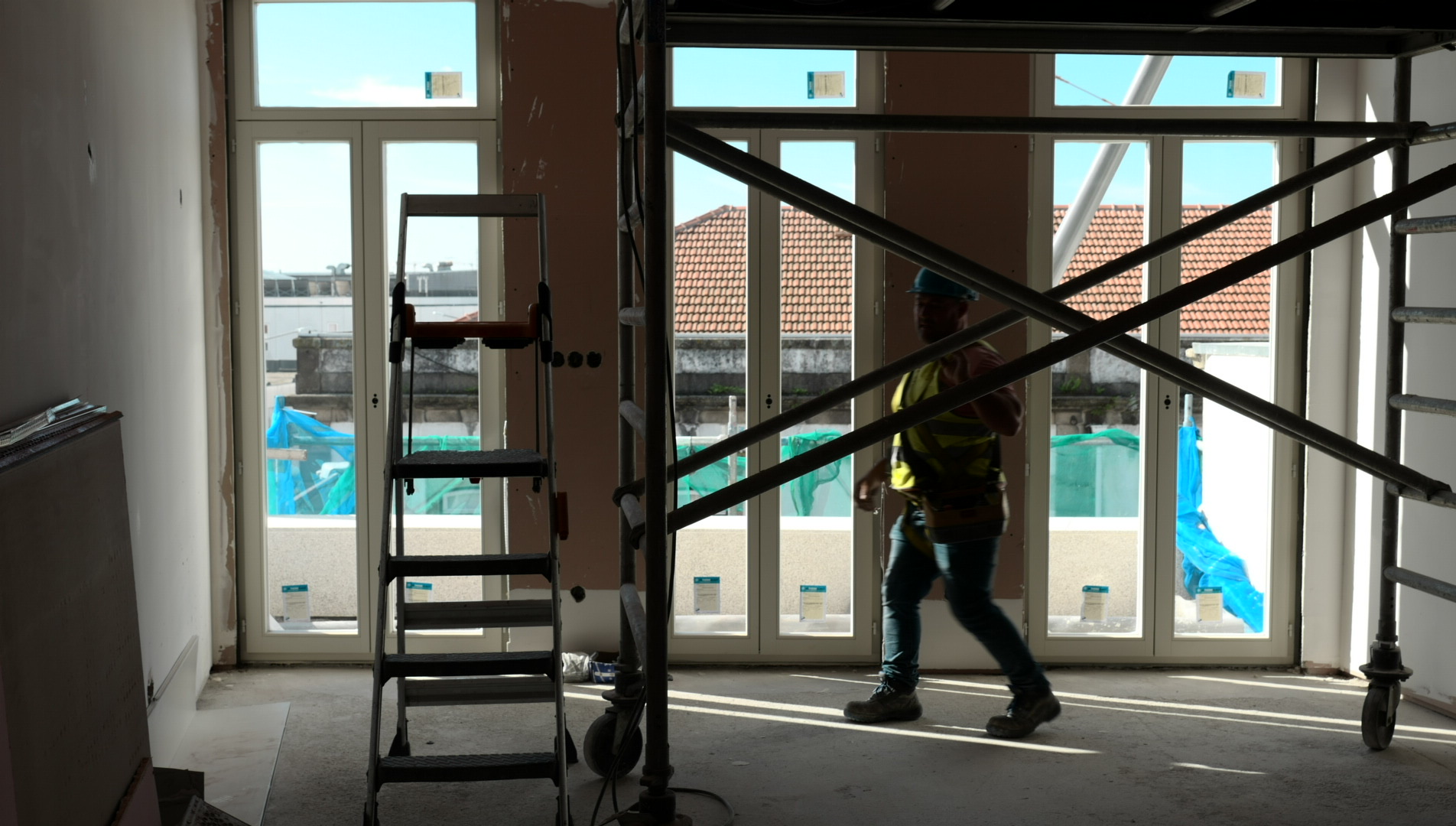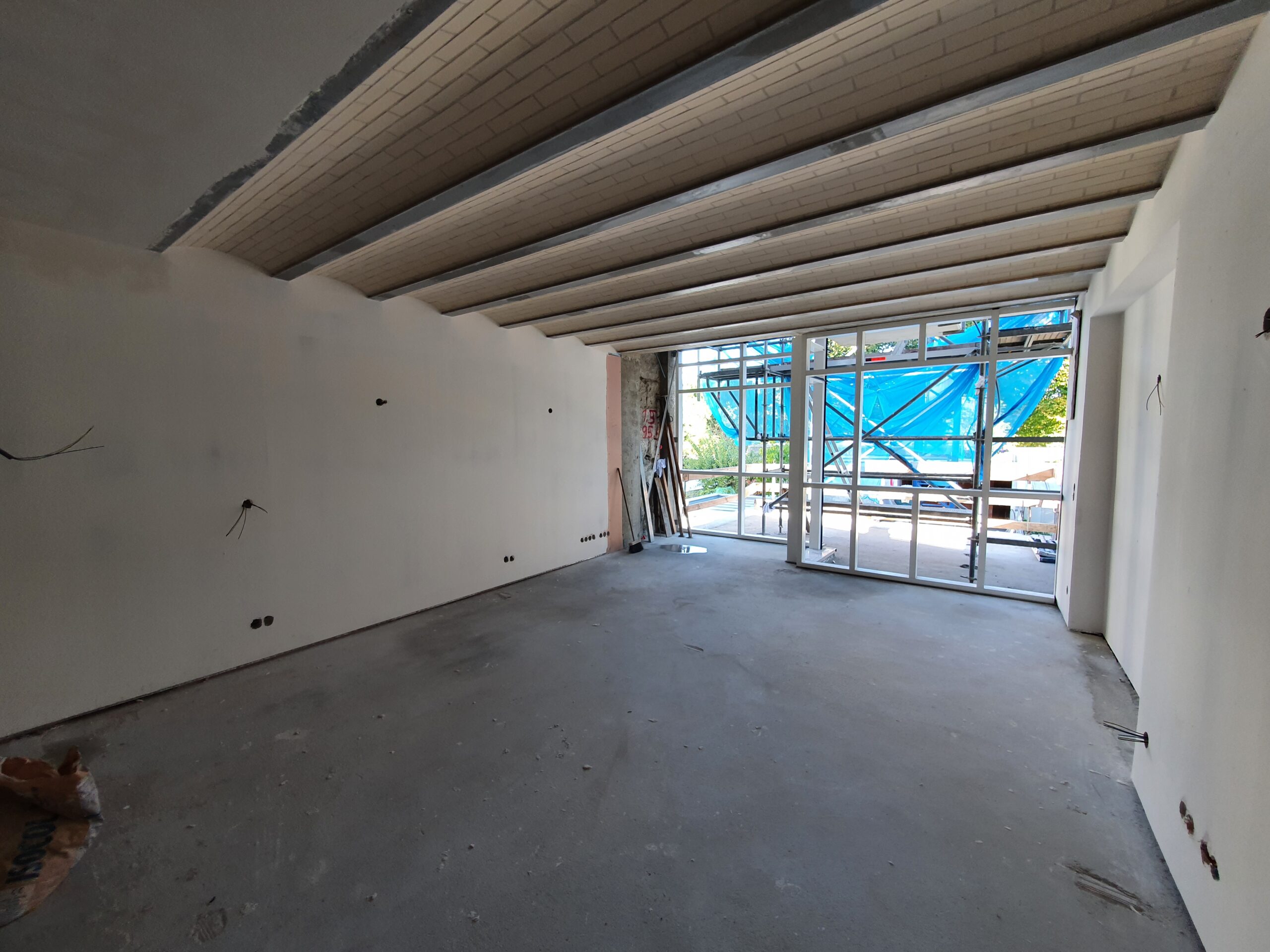Rua Dom Manuel
-
Address
Rua dom Manuel II 96-98
-
Size of Plot
262sqm
-
Construction Volume
627sqm
-
Timeline
10.22.2021
Report issue Q1 2021
Date of Issue 30-06-2021
Next Issue 30-09-2021
Dom Manuel is a total rehabilitation of an 18th-century Portuguese townhouse into 8 modern apartments and one shop with architectural details that reflect the craftsmanship of Porto’s construction techniques.
The construction maintains the front facade of traditional tiled facades and windows with French balconies. The structure of the building is entirely new. The back facade of the building is full glass with aluminum profiles, opening up the view to the garden of the National Museum of Soares dos Reis.
Collaborators
Architecture
03.08.2021- Execution of the walls of the sanitary installations in masonry
08.03.2021- Regularization of walls and floors
08.15.2021- Execution of plasterboard wall structures
08.10.2021- Execution of structure for sliding doors
08.30.2021- Execution of architectural change on the wall between the bathrooms and kitchen/living room
Structure Correction
07.02.2021- Execution of the water supply network
07.15.2021- Execution of the rainwater network
07.15.2021- Rectification and continuation of sanitation network
08.15.2021- Elevator assembly
08.06.2021- Execution of electric network
Façade and Roof
08.29.2021- Execution of repairs and stone application on the sud facade
09.06.2021- Execution of aluminum façade on north façade
09.27.2021- Execution of wood windows on sud façade
Deadline Control
The work of architecture and infrastructures was initiated on March 1 2021 and has a period of 7 months.
In August, one architectural change was made in four bathrooms, the separation wall between the bathrooms and kitchen/living room was moved to enlarge the kitchen/living room area.
The interior finishes work was postponed due to the delay in the shipment of window frames and glasses from subsuppliers. The window frames are fully executed as of the time of this report. The window glass is being installed on site. Interior finishes including wooden floor, stones, carpentry will follow, which postponed the final conclusion of the work by 19 November 2021.
After the completion of works, tests of facilities, municipal surveys, and certifications, and connections to public utilities such as water, electricity, and wastewater will be performed.
Deviation Recovery Plan
The construction management team together with the contractor have optimized the planning of the final phase of construction. Due to shipment delay in materials, the team has already optimized the timeline to deliver the interior works on-site with an extra workforce.
The inspection team will begin public utility connections requests and inspection requests when critical works in the interior are completed.
Quality Control and Timeline Control
The execution of the works is regularly monitored by the Designers and Inspection Team of the work, with the objective of clarifying doubts, adapting solutions, and enforcing the quality of the project.
Works carried out in this period include the execution of subdivision masonry, floor and wall infrastructures, tile roofing, light floor fillings, floor sound insulation, radiant flooring, screeds, and sheet-covered facades, infrastructures, aluminum façades, and carpentry.
The work is monitored by the management team, which attests to the good execution of the work, guaranteeing its good execution and respect for the projects made available for execution.
Budget Control
Until 30 Sep 2021, 78% of total construction works was invested and 100% of total works was awarded.
