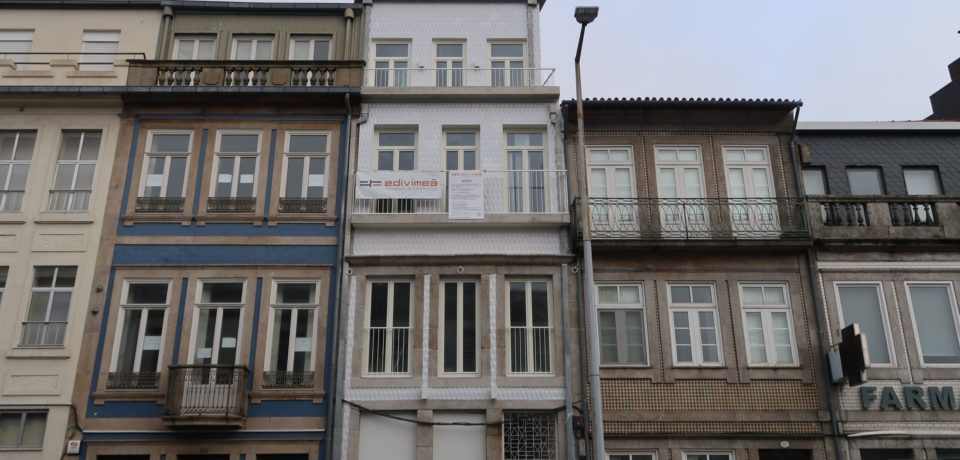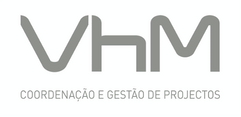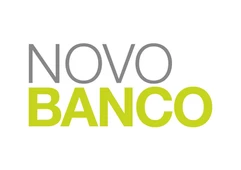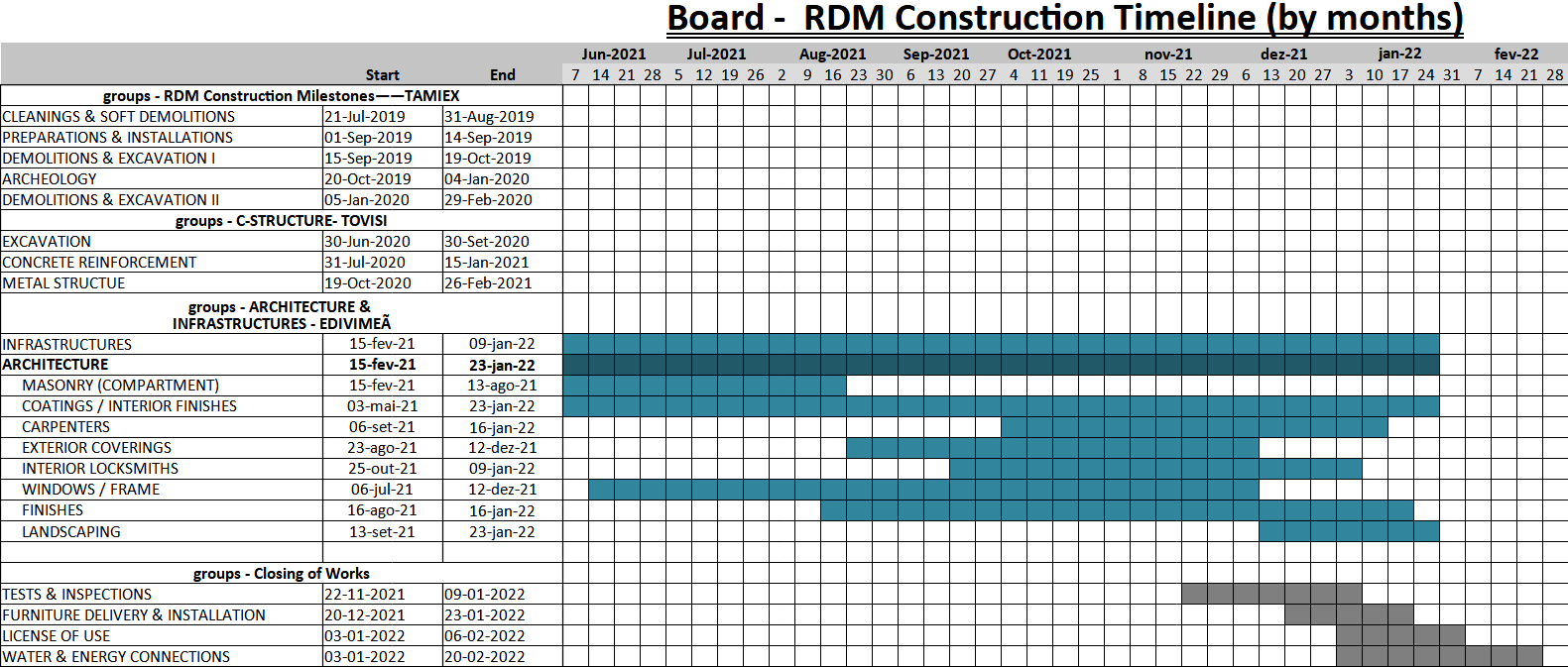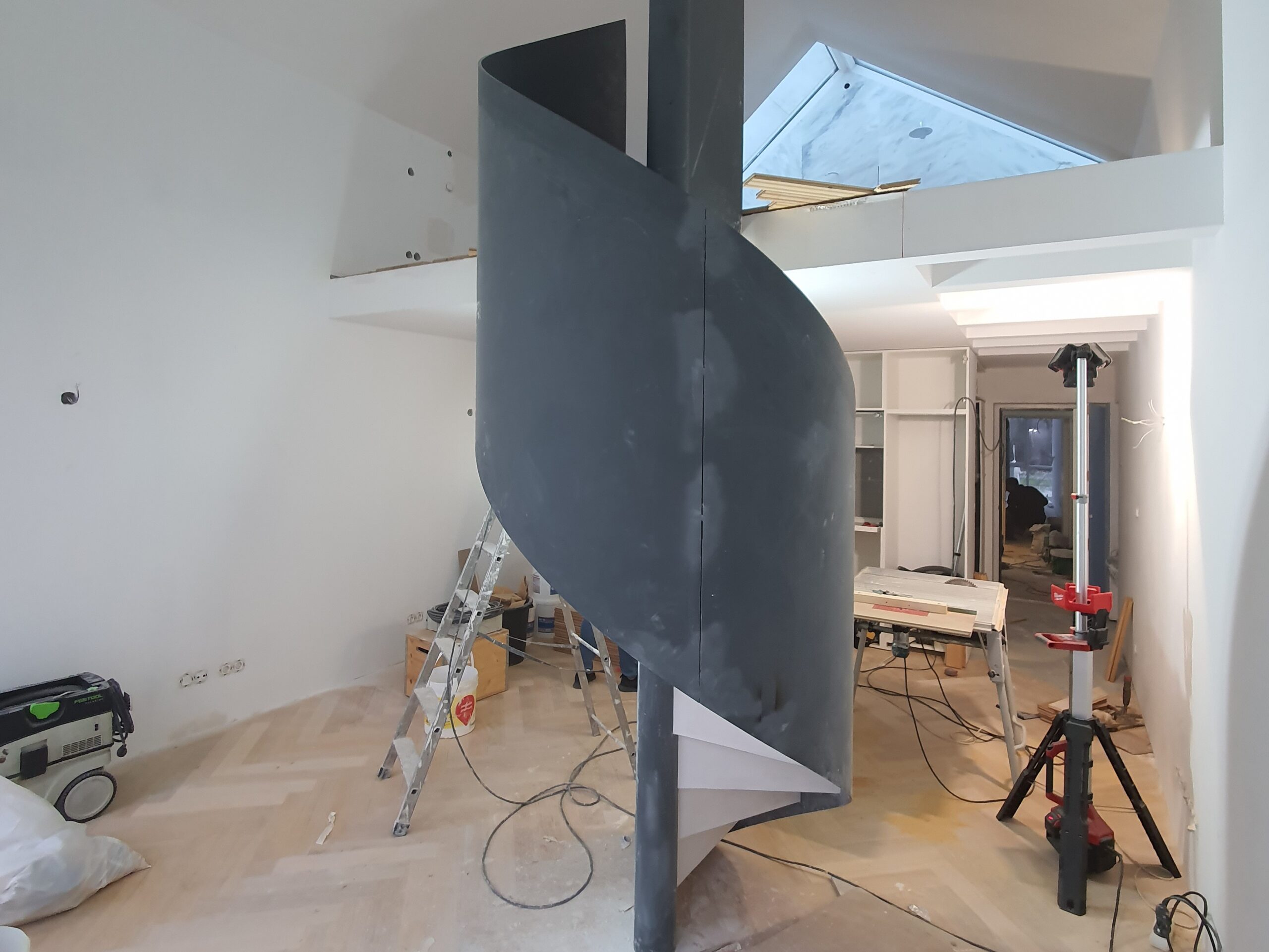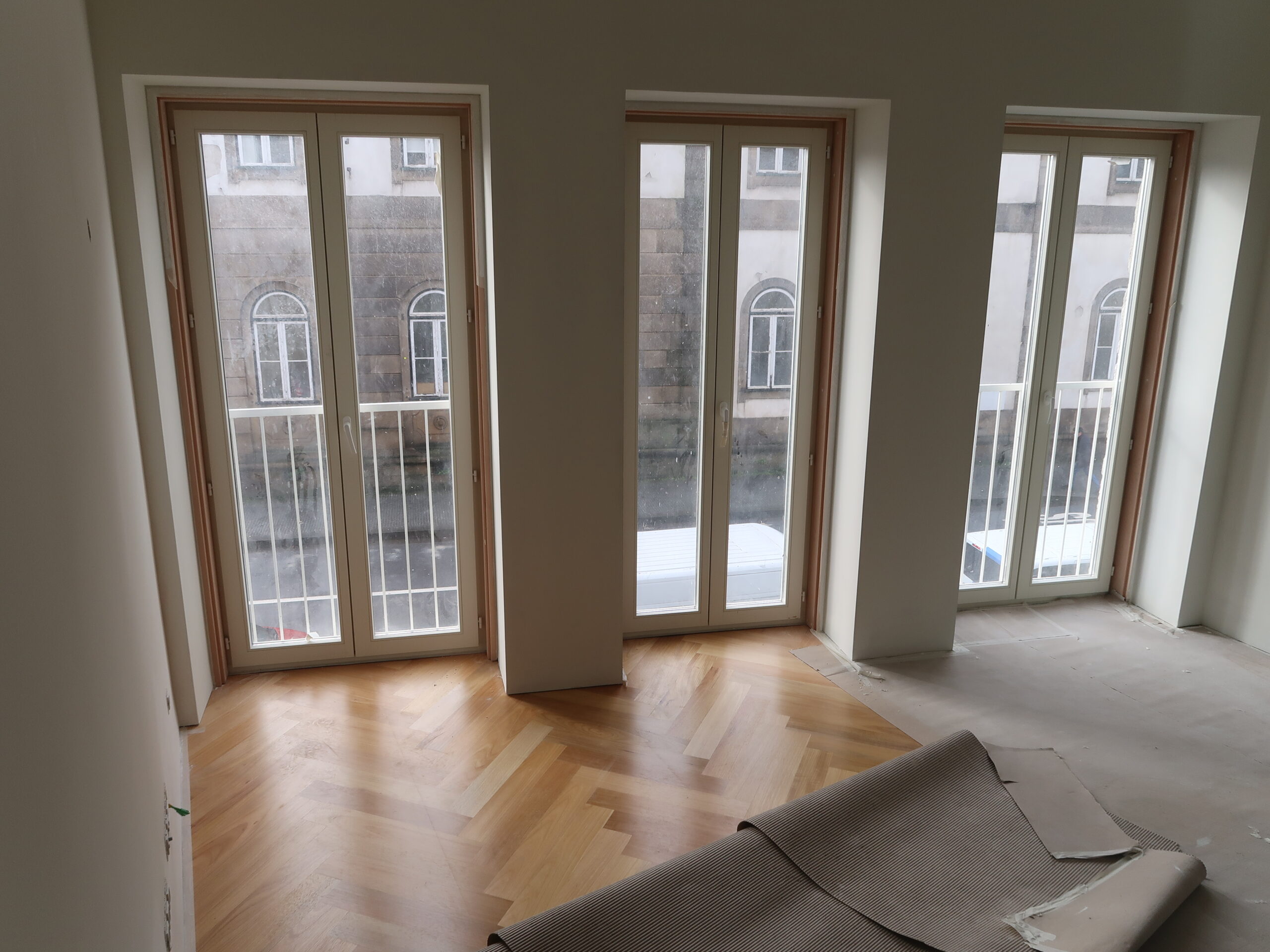Rua Dom Manuel
-
Address
Rua dom Manuel II 96-98
-
Size of Plot
262sqm
-
Construction Volume
627sqm
-
Timeline
10.22.2021
Report issue Q4 2021
Date of Issue 31-12-2021
Next Issue 31-01-2022 - Practical Completion
Dom Manuel is a total rehabilitation of an 18th-century Portuguese townhouse into 8 modern apartments and one shop with architectural details that reflect the craftsmanship of Porto’s construction techniques.
The construction maintains the front facade of traditional tiled facades and windows with French balconies. The structure of the building is entirely new. The back facade of the building is full glass with aluminum profiles, opening up the view to the garden of the National Museum of Soares dos Reis.
Collaborators
Architecture
10.05.2021 - Execution of marble covering to toilets
10.15.2021 - Completion of lift installation (commissioning to be complete)
11.17.2021 - Commencement of wooden floors
11.25.2021 - Commencement of decorations
11.29.2021 - Commencement of kitchens and cabinets
12.17.2021 - Completion of marble covering to toilets
12.23.2021 - Completion of main staircase balustrades
12.23.2021 - Completion of installation of sanitary ware
Structure Correction
12.29.2021 - Completion of mezzanine spiral stairs
Facade and Roof
10.01.2021 - Completion of main roof covering
12.03.2021 - Completion of the facade, building weather-tight
12.23.2021 - Completion of balustrades to South elevation
Landscaping
12.13.2021 - Commencement of Landscaping works
Deadline Control
The work of architecture and infrastructures was initiated on March 1 2021 with a forecast duration of 7 months.
The initial delay in the shipment of window frames and glass from the supplier postponed the works to late November 2019. However, further delays in the commencement of the interior finishes associated with difficulties in confirming a crane removal date, have resulted in further delays and the forecast completion date is now mid January 2022. Nonetheless, some units will be fully complete by the end of the year.
After the completion of works, tests of facilities, municipal surveys, and certifications, and connections to public utilities such as water, electricity, and wastewater will be performed.
Deviation Recovery Plan
The construction management team together with the contractor are closely monitoring the progress of the works to completion in order to ensure we don't encompass further delays. Additional measures have also been put in place such as the increasing of the workforce to mitigate the delays.
The inspection team will begin public utility connections requests and inspection requests when critical works in the interior are completed.
Quality Control and Timeline Control
The execution of the works is regularly monitored by the Designers and Inspection Team of the work, with the objective of clarifying doubts, adapting solutions, and enforcing the quality of the project.
Works carried out in this period include the execution of infrastructures, tile roofing, underfloor heating, screeds, aluminum facade, spiral stairs, marble covering toilets and communal areas, external and internal balustrades, external and internal doors, wooden floors, carpentry and kitchens, toilet fittings, decorations and landscaping.
The work is monitored by the construction management team, which attests to the good execution of the work, guaranteeing its good execution and respect for the projects made available for execution.
Budget Control
Until 31 Dec 2021, 90% of total construction works was invested and 100% of total works was awarded.
